The Pine House: Before Pics
Here are some BEFORE pictures of The Pine House:

Front of House

Back of House
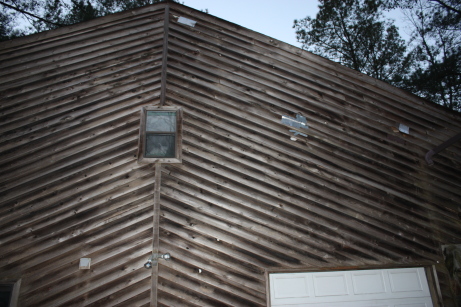
Siding on Side of House (notice the patches)

Entryway of House

Dining Room

Living Room (from Dining Room)

Kitchen
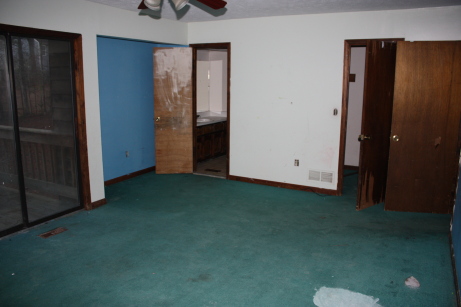
Master Bedroom
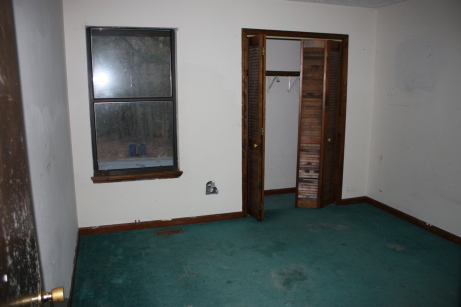
Bedrooms #2 / #3
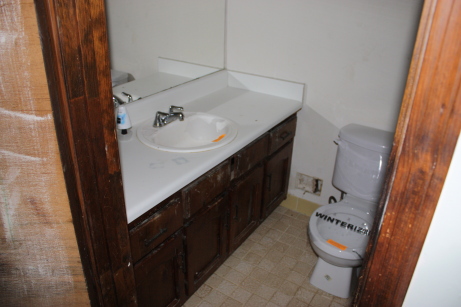
Master Bathroom Vanity/Toilet
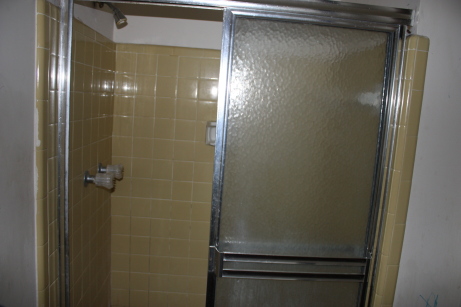
Master Bathroom Shower
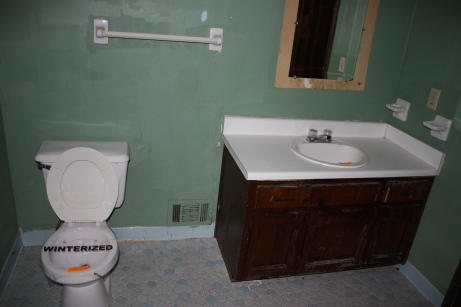
Guest Bathroom Vanity/Toilet
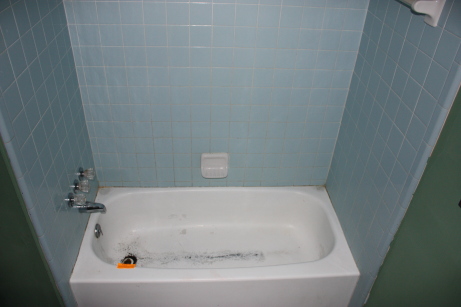
Guest Bathroom Shower

Basement
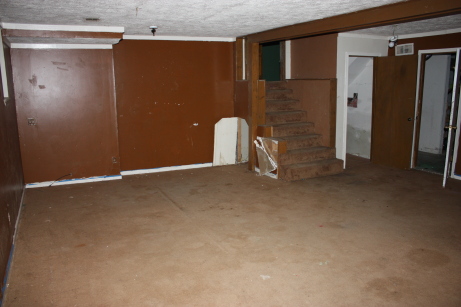
More Basement
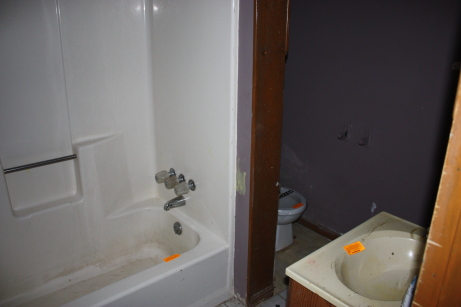
Basement Full Bathroom

Garage
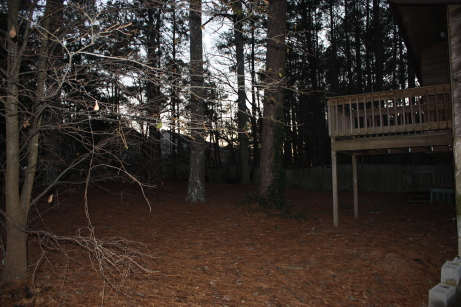
Back Yard (from Deck)

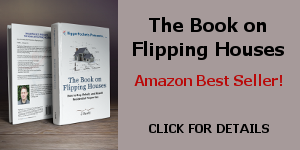
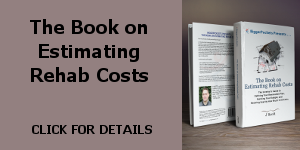

Worst one yet–I bet it will some out your best one yet if you know what I mean…
Pine house has a nice big kitchen. Are you going to take that wall out to the dining room?
This one is definetly ugly.
Chris –
We haven’t figured out what we’re going to do with this one yet. We could probably get away with a “paint and carpet” rehab, spending very little money and then reselling 10-20% below market value, or we could do one of our big remodels.
If we do a big remodel, we’ll definitely move some walls…otherwise, probably not…
what are your options with the stone around the fireplace? In the pic the left side looks stained. Would you tear that whole thing out?
Mike –
Our options are basically to rip it down or to clean it up. It’s actually in pretty good shape, so assuming there are no structural issues with it during the rehab, we’ll probably keep it.
i flip house for a friend of mine i love doing it, it is so much fun i think because you get to see it from a ugly house turn in to a nice house