The Lake House: Before Pics
Here are some BEFORE pictures of The Lake House:

Front of House

View From Living Room into Kitchen

View From Laundry Room into Kitchen

View From Kitchen into Living Room
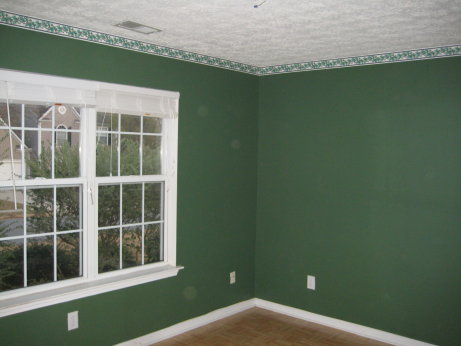
Bonus Room on Main Level

View From Entryway into Dining Room
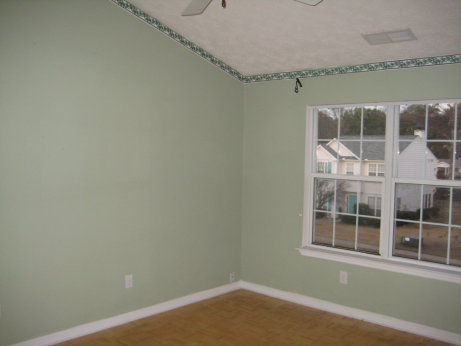
Master Bedroom
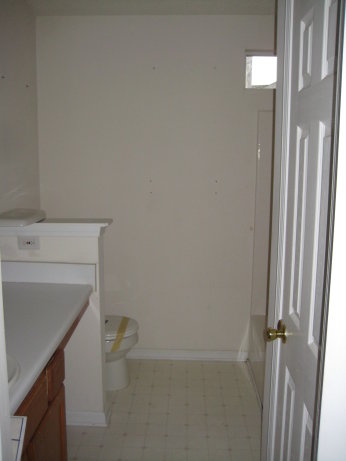
Master Bathroom
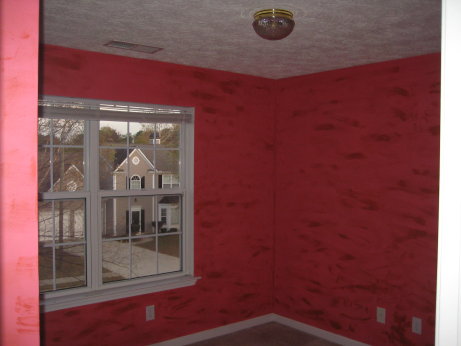
Guest Bedroom
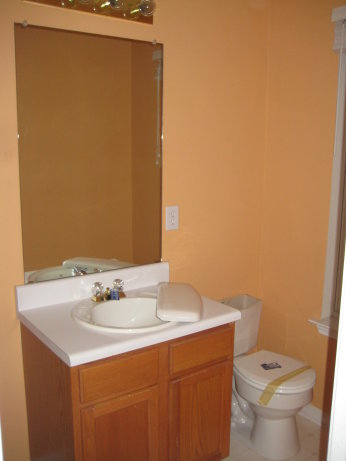
Guest Bathroom

Back of House

Exterior Damage

Exterior Damage
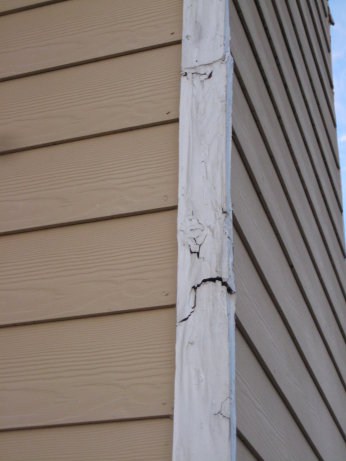
Exterior Damage




I like the color scheme on the dining room wall (pic #6). I guess it was too much work to move the hutch/buffet to paint it right. Some home owners should not be allowed to do ANY projects in their homes. Look forward to your “after” photos.
Hey J,
What’s the name of the sub-subdivision on this on ??
Claude –
Sent you a private email…
Is it just me, or does that first “before” pic, look like the previous owner read your blog & repainted? Isn’t that one of your normal 3-color schemes?