The Escher House: Before Pics
Here are some BEFORE pictures of The Escher House:

Front of House

Back of House
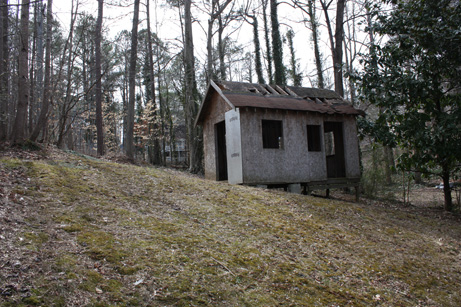
Shed in Back of House

Entryway of House (from Living Room)

Living / Dining Rooms

Living Room (from Upstairs)

Kitchen
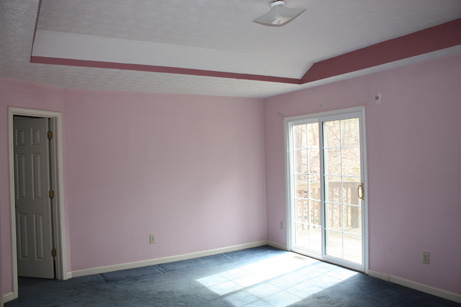
Master Bedroom
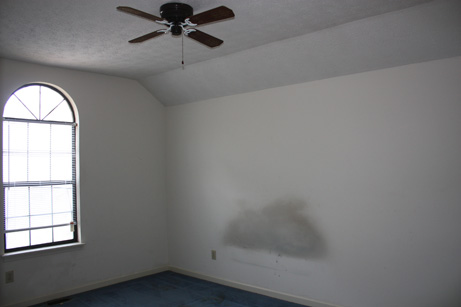
Bedroom #2 / #3

View Into Basement from Kitchen
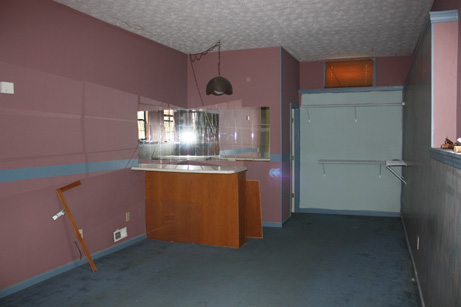
Basement / Lower Level

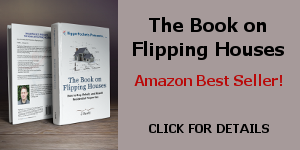


That carpet is awesome 😛 The house looks like it can become a gem!
This one will be interesting. Are you just going to patch and paint that exterior siding?
Hey Mark –
This is the big question we currently have. We have several options:
– Replace all the siding with hardiplank. This would look the nicest, but would be by-far the most expensive;
– Replace the front with hardiplank, and just patch the cedar siding around the rest of the house. This would make the front look great, which is most important, and keep the price down considerably;
– Replace the front with new cedar, and patch the cedar siding around the rest of the house. This would be a little bit more expensive than option two (cedar costs more than hardi), and would give a uniform look, but I still think hardiplank looks much better.
So, those are our options, and we’re currently examining the budget to determine which direction we’ll go…
Whoa, there are staircases and railings everywhere. Definetly an unusual floorplan!!
Seeing how awesome you and Carol are with photos I wonder what the before pictures would look like if you used the same camera and lighting.
Either way, amazing transformation. I too, like this house as a before and after showcase for you guys. Pretty dramatic.
Mat –
The big difference is that I take the BEFORE pics and Carol takes the AFTER pics…that explains part of the transformation… 🙂
[…] you want to see more of this house, head on over to 123flip.com for some before and after […]
[…] you want to see more of this house, head on over to 123flip.com for some before and after pictures. Tweet I also recommend these articles:Get a Sneak-Peek into our […]