The DIY House: Staging Pics
As a reminder, here is a link to some BEFORE pictures of The DIY House…
And, here are some AFTER pictures of The DIY House:
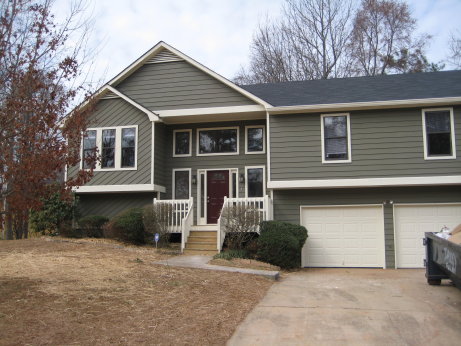
Front of House (from Driveway)
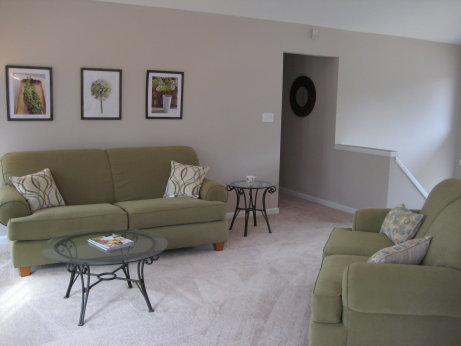
Living Room (from Back Door)
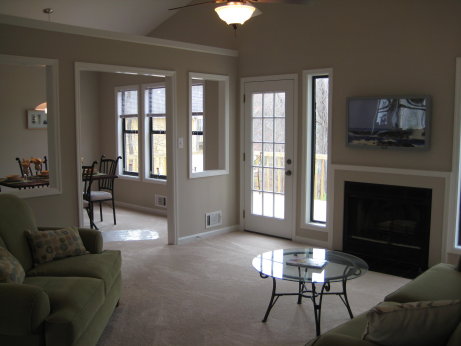
Living Room (from Front Door)
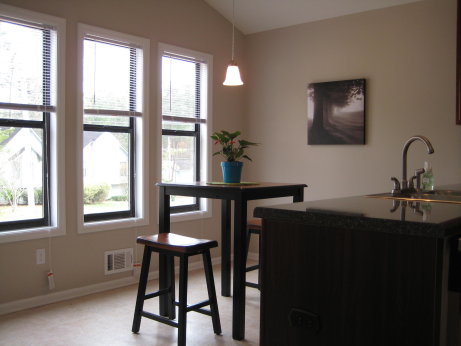
Eat-In Breakfast Nook
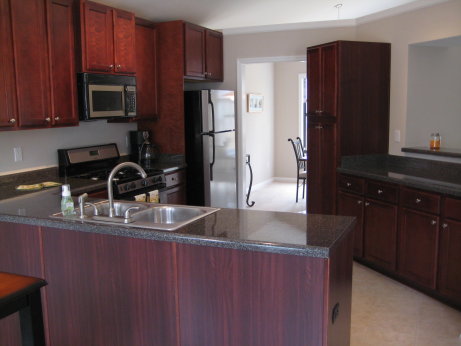
Kitchen (from Breakfast Nook)
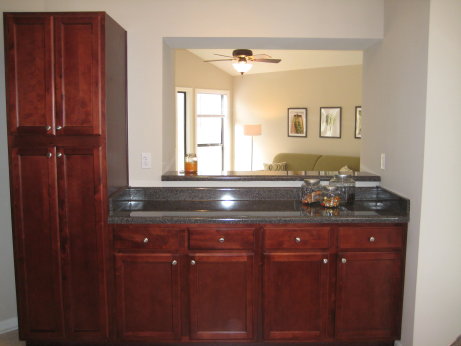
Kitchen (from Interior)
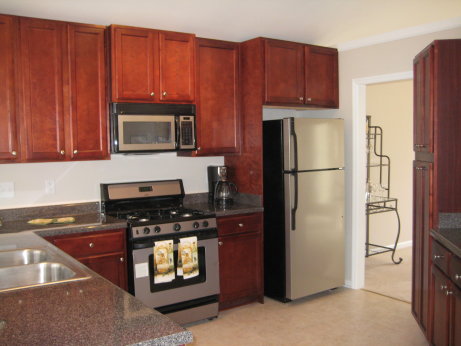
Kitchen (from Front Door)
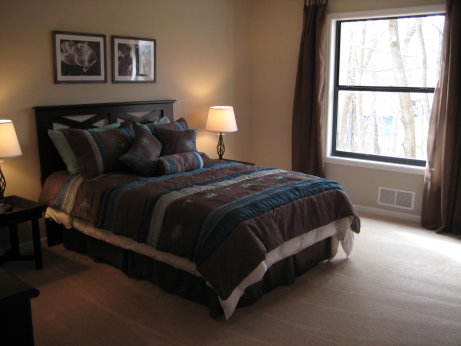
Master Bedroom
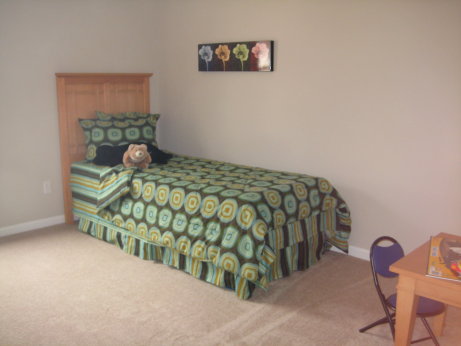
Second Bedroom
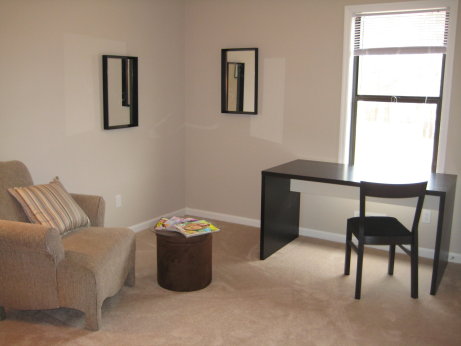
Office or Third Bedroom
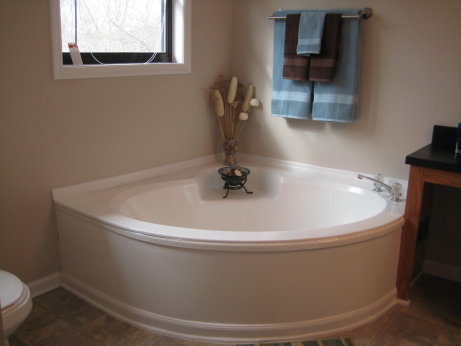
Master Bath Jacuzzi Tub
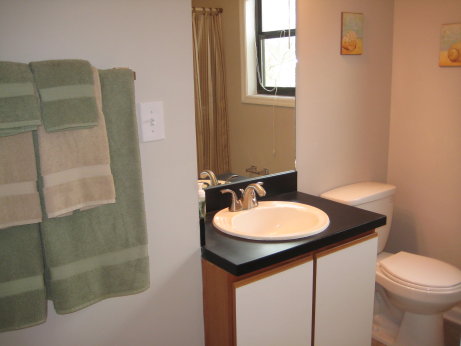
Hall Bath
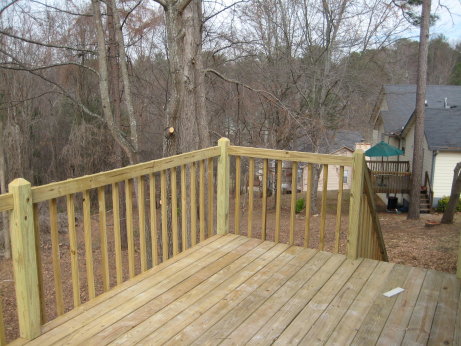
Back Deck




Wow you are a great flipper! This house looks terrific!
Thanks Shawn…I appreciate that!
I really like what you did with this house. I especially love the exterior color. Care to share with us what color it is?
Also, how do you determine what to do for kitchen flooring? I see sometimes you have hardwood, sometimes tile, and sometimes what looks like laminate.
Thanks!
Hey Dave –
I’ll look up the exterior colors for that house and will post as soon as I find them…
As for how we choose kitchen flooring, it is based upon our choice of flooring for the rest of the main living area. Specifically:
– If we use carpet in the living room, we’ll use vinyl/laminate flooring in the kitchen
– If we use hardwood in the living room and it’s an open floor plan (the living room flow right into the kitchen), we’ll use hardwoods in the kitchen
– If we use hardwood in the living room and it’s not an open floor plan, we’ll generally use tile in the kitchen
Thanks for responding so quickly.
The follow up question would be, how do you decide what flooring to go with in the rest of the living area. I have a house that has hardwoods throughout, except for the kitchen & breakfast room. They do need a major refinishing, but that can be done. The questions is: do buyers prefer carpet or hardwoods, and how do you make that decision.
Dave –
The exterior color on The DIY House is:
Cocoon – Sherwin Williams #6173
The trim color to go with it was:
Antique White – Sherwin Williams #6119
As for your flooring question, I’ll write a upcoming blog post on that, as it’s a bit more in-depth…
Thanks!
Love that color with the the white. I bet that color would look good with black trim too. Looks great also!!
GReat job guys im amaze at what u do?
Hi,
When adding a deck, do you have a rule of thumb on how much it will cost you (material & labor) per size (per square foot, etc…)?
Sal,
We pay somewhere in the $10-12 per square foot range…
Thanks. By the way, the finished product looks great!
You guys do a great job! The wife and I are in the process of looking for our first flip, but we seem to be too scared to pull the trigger. What is your background? These houses are done REALLY well and after reading your site, we’re not sure we could do this good of a job.
Another question: How did you go about assembling your team? You must have an awesome project manager.
I been looking through your flips. I was just wondering how your material cost were so low? I realize these flips were done 10 years ago but I notice you put all new flooring, kitchen cabinets, appliances, etc. Materilal cost seems very low. Is some of the material cost incorporated into the contractor/labor cost since they supplied some of the materials? Thanks
Hey Colby,
A combination of factors:
1. This was 10 years ago
2. This was Atlanta, where material prices tend to be low (it’s very close to several port cities)
3. Atlanta is about 90 minutes from Dalton, GA, the “carpet capital of the world.” Flooring is TREMENDOUSLY cheap in Atlanta for this reason
4. We bought a lot in bulk, so we got some extra good pricing on a lot of materials
5. We tried to buy direct from manufactures when possible