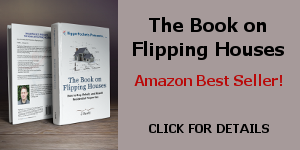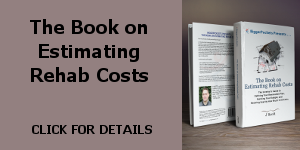The Bulge House: Staging Pics
Here are the BEFORE pictures of The Bulge House…
And here are some STAGING pictures of The Bulge House:
View from Front
Back of House
View from Living Room to Dining Room
View from Living Room through Front Door
View from Kitchen into Dining Room
View From Dining Room to Kitchen
View From Bonus Room to Kitchen
Shared Bathroom
Master Bedroom
Kids (Second) Bedroom
Office (or Third Bedroom)
Master Bathroom
Bonus Room
Converted Garage and Laundry Room




hey this staging process do you have all this equipment at a warehouse or do you guys rented for couple of days? Because man that makes it look great is amazing the smallest detail makes that much of a great diffrence !
Hey Esteban –
We own all the furniture we use for our rehabs. Considering that we do a couple houses a month, it’s worth the upfront cost, and we find that it really helps us sell the houses…
Definitely is worth the time and effort nice job guys! “Thanks for the feed back “
OK…. gotta ask…. what was “the bulge”
I know a lot of time has passed, but I was wondering as well what the story behind the bulge was if you can share.
Thank you for the website and books!
Joe