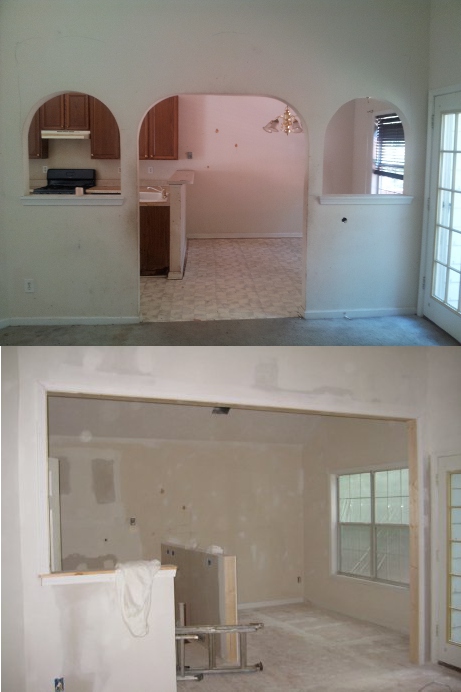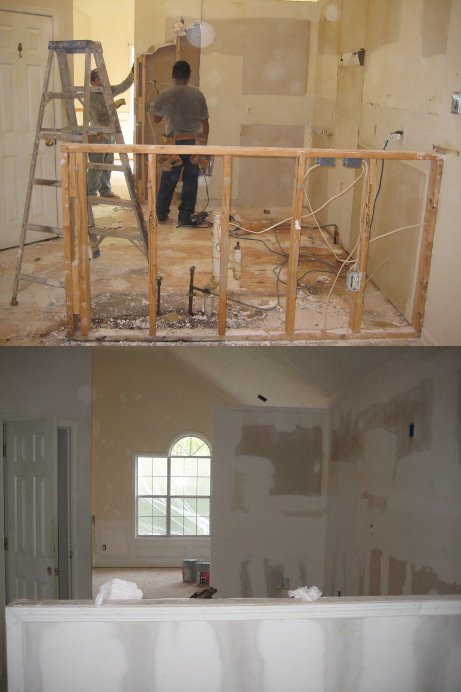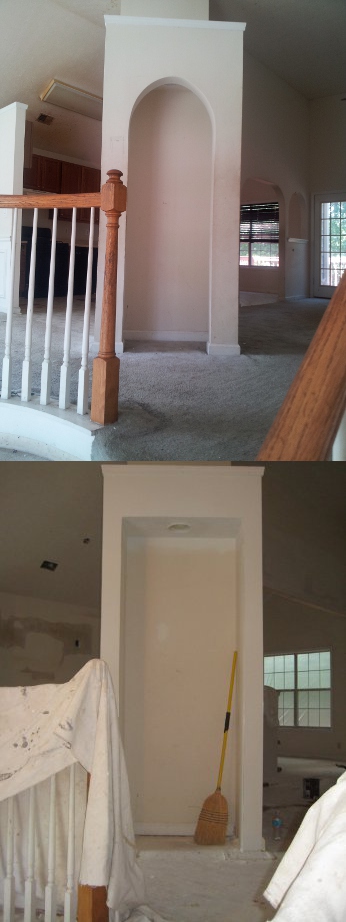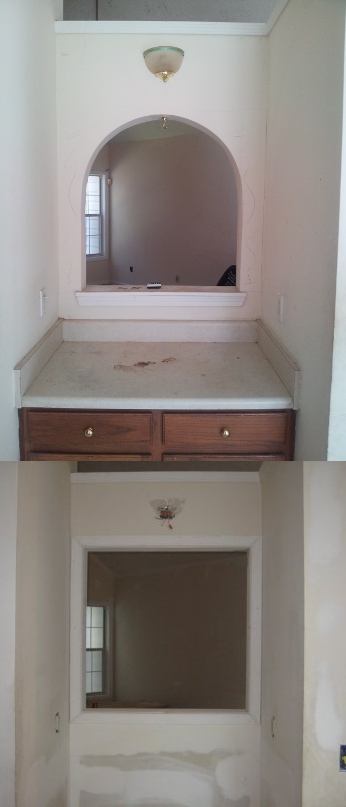We’ve finished demo, framing, rough plumbing/electrical/HVAC and sheetrock on The WTF House, and we’ve passed all of our rough inspections…so things are moving along nicely…
We decided to do a small amount of reconfiguration in the kitchen area, both to get rid of all the archways in the sheetrock and to open the space up a bit more.
Here are some BEFORE and AFTER pictures of the spaces we reconfigured:
OPEN WALL BETWEEN KITCHEN AND LIVING ROOM (BEFORE & AFTER)

SHORTEN WALL BETWEEN KITCHEN AND DINING ROOM (BEFORE & AFTER)

RECONFIGURE CABINET AT TOP OF STAIRS (BEFORE & AFTER)

INCREASE PASS-THRU OPENING OVER DESK (BEFORE & AFTER)





So, I take it that the arch ways are a thing of the past? The rehab is looking great!
While I like all three, the opening up of the kitchen is a substantial improvement and my favorite!
Hey Mike,
All archways are gone… 🙂
Tom –
Yeah, that opens up that whole area a lot more to give an open floorplan feel. Had we known it would look that good, we probably would have redesigned the kitchen to flow towards the living room, but too late now… 🙂