My partner Marty, my wife, our designer/architect and I have spent the past couple weeks trying to figure out how to reconfigure The WI-1 House to make it more open and updated. We’ve basically decided to do three major changes the the floorplan of the house:
1. We’ll open up the kitchen, living room, dining room and family room areas a bit to create a more open floorplan on the main level.
2. We’ll expand the master bathroom in size and open up a secondary bedroom to the master bedroom to create a large master suite.
3. We’ll finish the basement into a large media/recreation room or additional bedroom.
In terms of #1, here is more detail around what we’re planning to do (these are the actual construction plans for the renovation):
This is the back wall of the kitchen with a sliding glass door that currently leads out to the backyard. Because we’ll be losing a lot of cabinet space by opening up the rest of the kitchen, we’ll be framing and closing in most of this wall (exterior access will be moved to the family room):
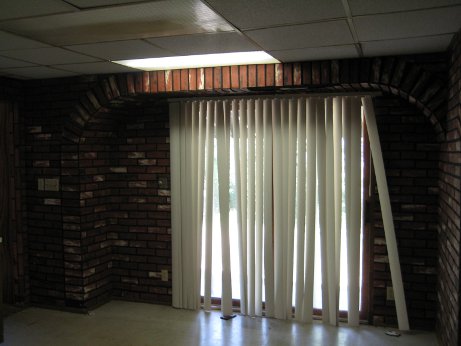
This is what the new back wall of the kitchen will look like, with cabinetry, a prep space, oven/microwave and a window view out to the backyard.

This is the wall between the kitchen and dining room. We’ll be widening the opening between the rooms (the back wall above is off to the right of this picture) and opening up the wall as an archway:
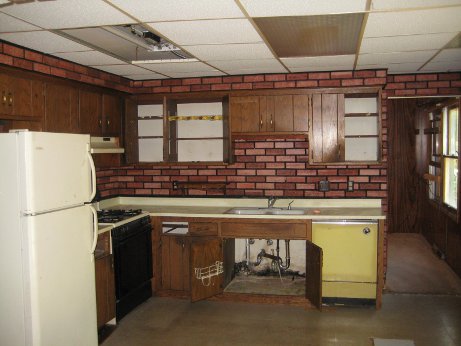
This is what the new wall will look like — the sink and dishwasher will move over a few inches, the doorway will widen, the wall will be opened and we’ll install columns in either side:

This is the wall between the kitchen and the living room. The basement door is on the left side will stay and the refrigerator will stay, but the the wall behind the stove will open up as an archway with columns on either side.
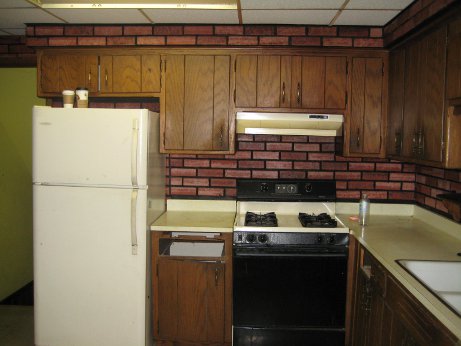
This is the proposed change…the stove will move to the back wall, leaving more prep space. Also, there will be a countertop overhang into the living room through this opening:

This is the view from the other side of that kitchen/living room wall. On the left is the entryway into the dining room:
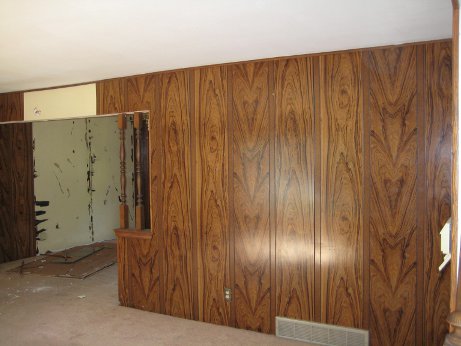
The kitchen wall will be open as indicated above (with a bar overhang) and there will be columns to bring the whole design together:

Finally, here is the family room next to the kitchen. The exterior door and double windows will be removed and a sliding glass door will be installed that leads out to the 200 square foot deck along the back of the house:
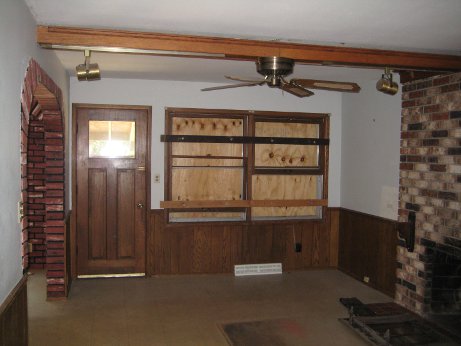




The archways are a nice touch. I’m going to start incorporating these in my rehabs. Great job with the new layout.
Are you doing the arches because you want to open up load bearing walls and need a header or is it just cosmetic?
Hi Mark,
We need a header and column in the wall between the kitchen and the living room (that one is load bearing). We could put a steel beam in the ceiling, which would allow us to open the whole thing up, but we decided that the arched drywall and columns would add a nice architectural look, so we decided to go that way instead. Overall, the cost of both solutions (arches/columns vs steel beam/open) would be about the same.
J Scott,
When you say put a steal beam in the ceiling, would this allow for a complete opening without the use of the header?
I’m looking at a property now that only has 7ft ceilings and I want to see how I can elivaite putting in a 2 foot header in a spot.
Hey Mr. Window,
The steel beam would still be a header, but because it’s steel and stronger than wood, it could likely be thinner than a wood beam. In my experience, you have three major choices for header:
1. Regular wood lumber
2. Laminated-veneer lumber (LVL)
3. Steel beam
The regular wood is the cheapest, but the weakest, so it would need to be the largest to support a given load. LVL beams are wood, but specially manufactured to be stronger than standard lumber, so they’re smaller/thinner. And steel is the strongest/thinnest, but for that reason can be the most expensive.
If we went with steel, we could probably remove most/all of the wall; we’re going to go with an LVL, which will likely hang lower all will likely require the sheetrock arch — we’ll put a column for decoration.
Thanks JS,
I’m wondering if most framing contractors are even able to install steal beam header?
Mr. Window,
You’ll probably want an experienced carpenter to do any retrofit of structural reinforcement, not just a typical framing guy.
FYI – We recently had a structural engineer visit to tell us which walls we could remove and he charged $150.
Hi Mark,
Something else to keep in mind is if you’ll be hiring a General Contractor for the job (which you probably should if you’ll be moving load-bearing walls), he should be able to tell you which walls can be easily moved and which can’t. And he probably won’t charge you for it.
What you both plan to do to this property is incredible to me
To me personally this demonstrates veteran flippers ( quality work )
vs your run in the mill everyday flippers
The future home owner should really enjoy these changes
I hope to be able to see the finish project or photos