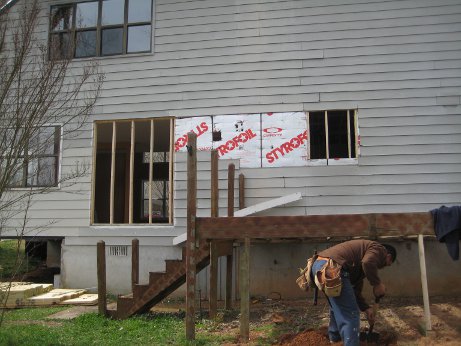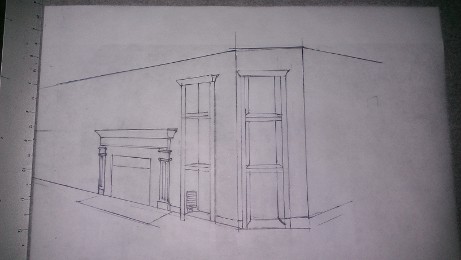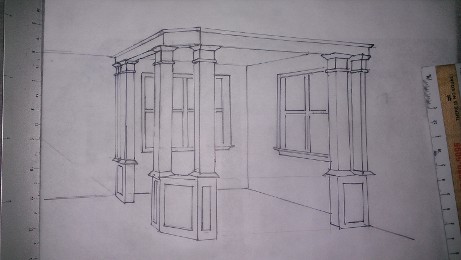After a slow start on The Puzzle House, we’ve passed all our preliminary inspections, we’ve gotten the utilities on, and we’re now starting to make some real progress…
Here’s an update on our progress, with some pictures:
- All demo has been completed.
- We’ve torn out the plywood “faux foundation” that the previous owners installed and will be installing some nice lattice to cover the opening:

- We’ve finished all the new framing, including framing out the wall where the french door was, framing in the old kitchen window that’s going away, cutting/framing out the new kitchen window that will be installed just a few feet from where the old one was and building the half-wall where the bar-top will be installed:



- The old plumbing supply lines have been removed and the house has been re-piped. The new shower/tub has been installed in the jack-and-jill bath that was gutted by the previous owner:

- The deck is being overhauled. While the main framing will stay, we are pouring several new footers, replacing all the decking boards, replacing the steps and replacing all the handrails:

- With the help of our designer we’ve started to decide how we will redesign the structural components of the living room, including the ugly built-in shelves and the post/header running through the middle of the room:






Leave a Reply