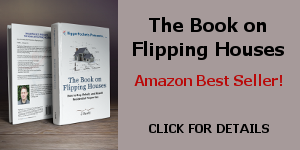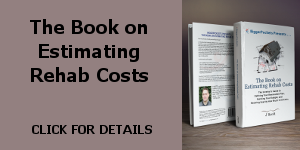We just put House #17 under contract yesterday…
It’s a bank-owned foreclosure right just about a mile from my personal residence. It’s a 22 year-old house, and to be honest, I have no idea how to describe the style. It’s a traditional, but also has some characteristics of a split level. Half of it sits on a slab and the other half has a crawl space under it. From the outside, it looks perfectly normal, but the interior is like something out of an M.C. Escher print (this one comes to mind).
Basically, it’s a two-story house, but there are rooms on five distinct levels, with the entryway being a sixth. The main level is circular, with each of the rooms (living room, dining room, kitchen, rec room, entryway) separated by one or more steps leading either up or down. It’s difficult to explain…I’ll try to get some decent pictures over the weekend.
From what I can tell, the interior of the house seems to be in great shape. All it needs is paint, carpet, new lighting fixtures, new plumbing fixtures, new countertops, and perhaps some random cosmetic TLC here and there. The exterior needs a bit more work. Much of the siding needs to be replaced, the roof is past the end of its life, some structural components of the exterior frame need to be repaired/replaced, and there is a screened-in-porch addition that needs some serious repair. On top of that, there is a half-built exterior structure that looks like it was going to be a work-shop; this will likely have to come down and be hauled off.
This house is similar to The Probate House in that we will be paying quite a bit more than we generally pay for our houses ($75K), and we expect that we should be able to rehab and resell it for well-below market, and still make our profit. Comps in this neighborhood range from $160-200K, with some foreclosures selling in the $120-140K range.
Given those numbers, I’m still wondering if there is something big that we’re missing with this house, in terms of either hidden damage or comps. In fact, I’m completely amazed that there were no other offers on the house in the past week (the bank dropped the price from $125K to $85K last Friday), and that the seller was willing to come down another $10K off the list price with just two days of negotiation.
Because of my concern, I’m actually bringing in an inspector to do a full inspection, something I haven’t done for the past dozen houses or so. Better safe than sorry, especially for the cost of a couple hundred dollar inspection.
As for comps, both my wife and I have combed through them in detail, and the only negative selling point of this house compared to others that have sold recently is that this house sits down much lower than those around it…buyers may have some concern about flooding (especially after the historic flooding we’ve had the past couple months in this area), but given that it’s not in a flood plain and there was no water damage during the recent floods, we think we can alleviate buyers concerns in that area.
The inspection is tomorrow morning, so I’ll have more to say about this one in the next couple days…




watch out for foundations that are not the same. Ive had inspectors require me to put in additional footings because of different types of foundations..ex:’ slab,pier etc.. because they move at different rates…can be quite expensive
Hey Kevin –
There’s only one foundation for this house (a poured slab), and the rest of the different “levels” are just framing. It’s essentially a split-level house with lots of non-structural framed levels among the two main levels, not actually different foundation levels.
Thanks for the feedback, though…always appreciated!
[…] The Importance Of Inspection: If It Can’t Be Good, You Got To Be Safe […]
We’ve won the highest and best on a couple houses and I thought it was absolutely crazy we got the house. One I bought for 58% of the value it appraised for as-is after. Hopefully, you just got lucky!
Hopefully it is a lucky find! The only thing I will add is weird shapes, sizes and levels add to the expense of a rehab, not to mention desirability. I like houses like this if I can figure out a solution to a strange floor plan. $ to be made. Can’t wait for the photos!
Jingle
Is it possible the problem with the house is the layout or floor plan? I’m thinking a step up or down to five areas of the house (or more) may be a limiting factor for some people. Just a thought. Don’t want to be negative since there is a house for every buyer.
Hi J: How long was this on the market? Did you get it through MLS? What is your profit goal?
Thanks,
Pete
Hey Pete –
This one has been on the market (on the MLS) for several months, but had a major price drop ($125K down to $85K) about 4 days before I put in my offer.
We picked this up for $75K, expect to put between $40-50 into it, and then resell it for $160-175K. After all fixed costs, we expect profit to be in the $25-35K range.
HI,
I am new on this side, I really appreciate someone is sharing the whole process of rehab project here, from start to finish!
This is a great source!
Thank you!
Tomas
Tomas –
Thank you for the kind words!